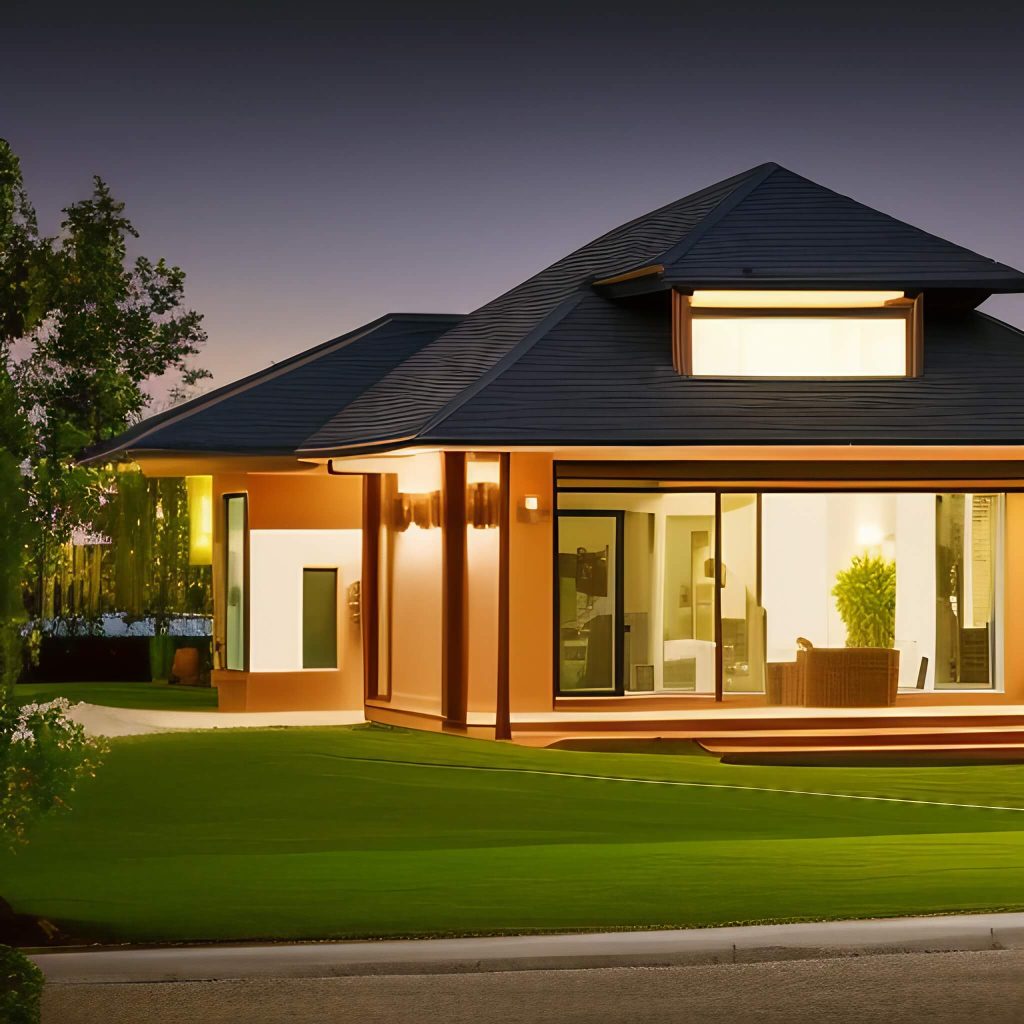1 storey house 2023
Building a 1 storey house can be an exciting and rewarding experience. It is the perfect way to achieve your dream home, with the potential to maximize space and efficiency while making smart choices throughout the process. This blog article will provide insight into the benefits of building a single-storey abode, as well as tips for designing and constructing it. We hope this guide will help you on your journey towards creating your ideal living space.
Building a 1 storey house can be an exciting and rewarding experience. It is important to plan carefully and consider all aspects of the project before beginning construction. This article will provide an overview of the process, from initial planning to completion.
Are you ready to enter the future of construction with Matrix Structures? Our one-storey steel panelised systems are specially designed to make any building imaginable. Crafted at our Telford factory, these pre-engineered panels are quick and easy to install while providing premium durability and robustness. No matter the type of building you need—be it an office complex, residential home or something else entirely—our matrix structure have you covered. With a secure foundation and reliable performance, your building will stand strong for years to come.
The first step in building a 1 storey house is determining your budget and finding land that meets your needs. You should also decide on the size, layout, style, materials, features and amenities you want for your home. Once these decisions have been made it’s time to hire professionals such as architects or engineers who can help you create plans for the structure that meet local building codes and regulations.
Once plans are finalized it’s time to obtain permits from local authorities (dependent on your country’s laws) which may include zoning approval or other necessary paperwork depending on where you are located. After permits have been obtained it’s time to begin construction by laying out foundations according to approved plans using concrete blocks or poured concrete footings as needed for support beams and walls of the structure itself.
Next comes framing which involves erecting walls with wood studs secured together with nails followed by roof trusses being installed according to specifications provided in blueprints created during the design phase earlier in the process. Siding materials such as vinyl siding, brick veneer, stone veneer etc can then be applied over exterior walls once they have been securely fastened into place.
Interior work follows this including installation of drywall, flooring, electrical wiring plumbing fixtures cabinets countertops appliances etc all while ensuring everything meets safety standards set forth by governing bodies responsible for regulating residential buildings within the area being built upon.
Finally when the interior has been completed exterior landscaping may begin if desired along with any additional finishing touches like painting trimming trees adding decks patios porches walkways driveways sidewalks retaining walls fences gates etc until the entire project reaches completion at which point the homeowner now has a beautiful new single-story residence ready move into enjoy life inside their dream home!
Achieving Your Dream Home: The Benefits of Building a 1 Storey House
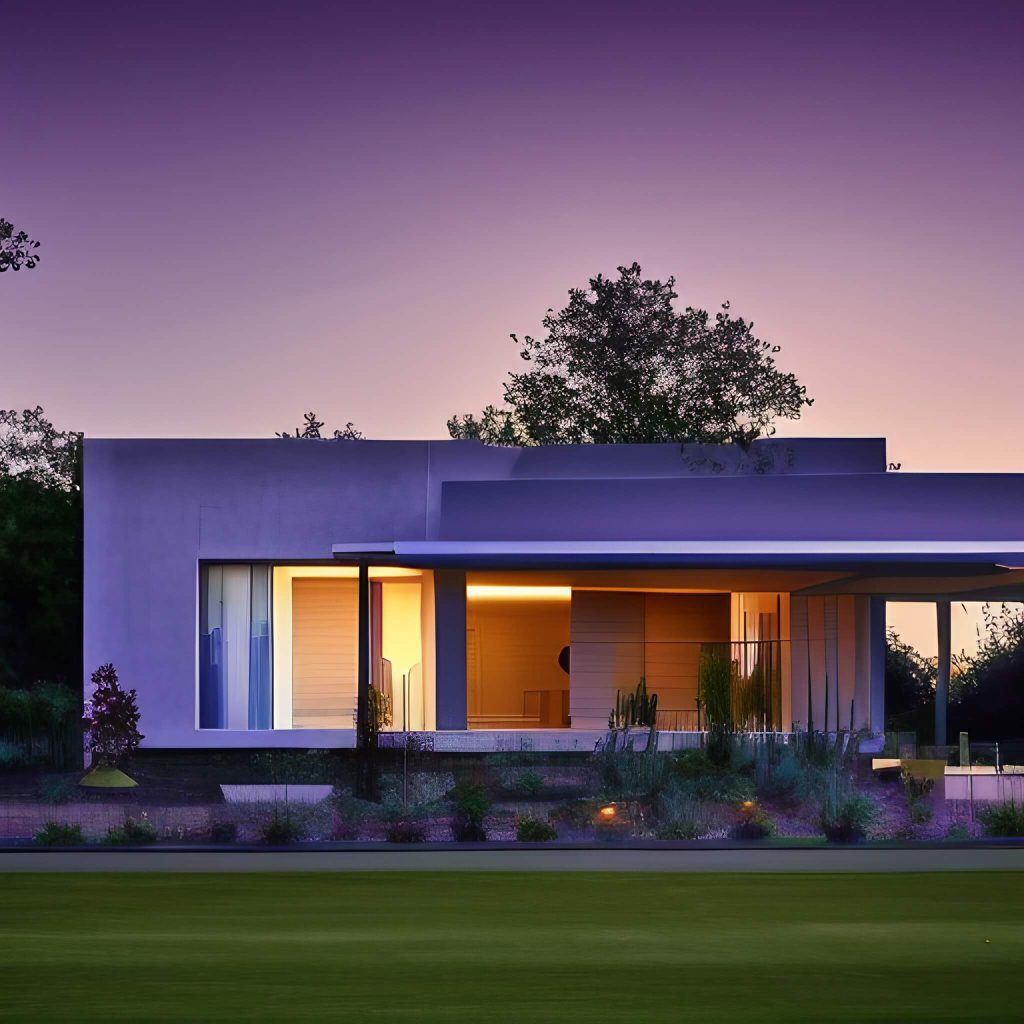
Building a 1 storey house can be an incredibly rewarding experience. Not only does it provide you with the opportunity to create your dream home, but there are also many other benefits that come along with this type of construction. From cost savings to energy efficiency, here are some of the advantages of building a single-storey residence:
Cost Savings: Building a 1 storey house is often more affordable than constructing multiple stories due to fewer materials and labour costs associated with its construction. This makes it ideal for those who want to build their own home on a budget or for those looking for ways to save money in their overall housing expenses.
Energy Efficiency: 1 storey tends to require less heating and cooling than multi-level homes because they have fewer walls and windows exposed directly outside air temperatures which results in lower energy bills over time. Additionally, since these houses typically have smaller footprints compared to two or three storeys, they use fewer land resources when built which helps reduce environmental impact as well as long-term maintenance costs associated with larger properties such as lawn care services etc..
Design Flexibility: With just a one-floor plan available, homeowners have more freedom when designing their dream home since there’s no need for staircases or additional rooms that may not fit into the desired aesthetic look and feel desired by them. They can also easily add features like outdoor patios or decks without having to worry about how they will affect other levels within the structure itself making customization much easier than if multiple floors were involved.
Safety & Security: Single-story homes offer greater safety from intruders due to all entrances being located at ground level rather than higher up where access could be gained through upper windows etc., thus providing added peace of mind knowing your family is better protected against potential threats while inside your property boundaries. Additionally, these types of residences may qualify for certain insurance discounts depending on location so make sure you check out what options are available before committing any funds towards building yours!
Planning the Perfect Single-Storey Abode: Tips for Designing and Constructing
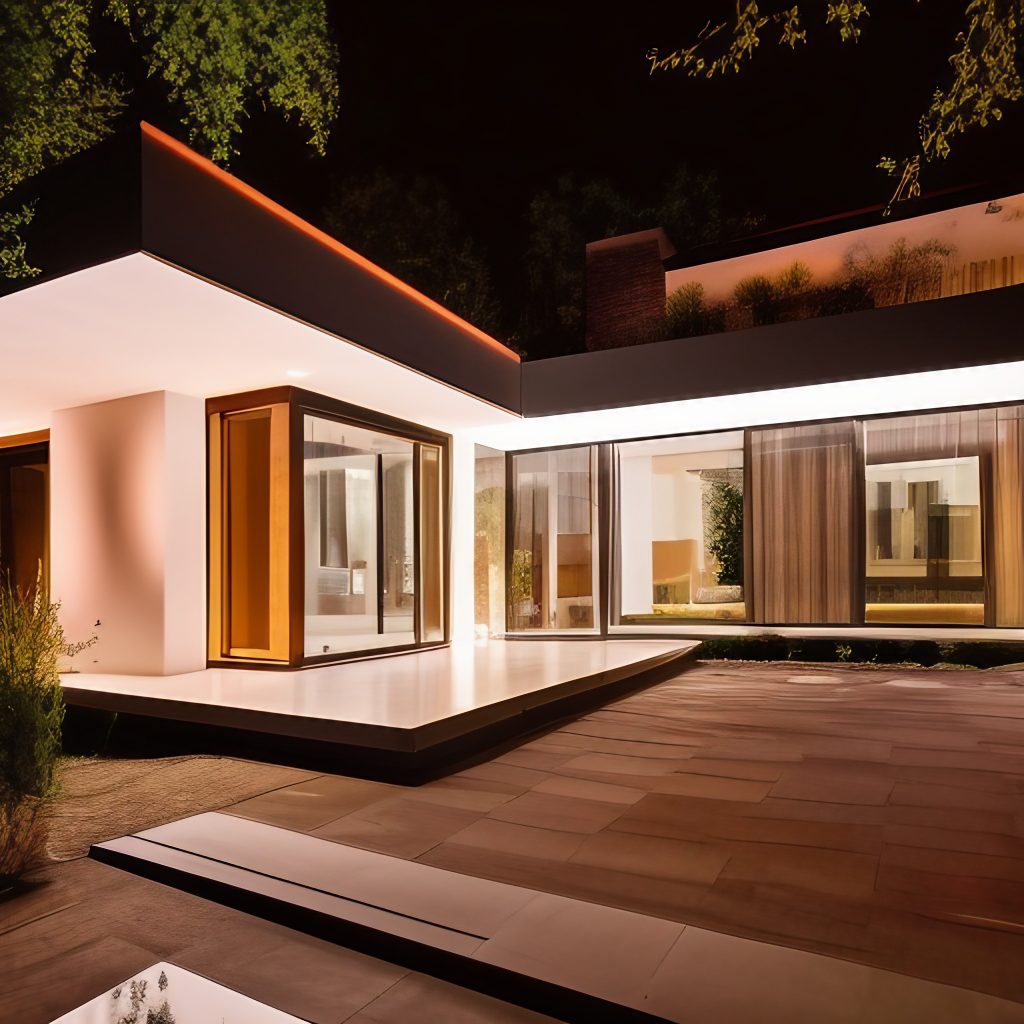
Planning the perfect single-storey abode is no small feat. It requires careful consideration of design, construction and budgeting to create a home that meets your needs and exceeds your expectations. Here are some tips for designing and constructing a 1 storey house:
1) Start with the basics – determine what size space you need, how many rooms you want, where they should be located in relation to each other, and any special features or amenities you would like included. This will help guide the rest of your planning process.
2) Choose materials wisely – select durable materials that can withstand wear and tear over time while still providing an aesthetically pleasing look to your home’s exterior. Consider energy efficiency when selecting windows, insulation and roofing material as well as water conservation options such as rainwater collection systems or greywater reuse systems.
3) Utilize passive solar design principles – orientate windows on south-facing walls for maximum sunlight exposure during winter months; incorporate thermal mass into interior walls; use shading devices such as trees or trellises outside windows; install reflective surfaces on roofs to reduce heat gain in summer months; consider using green building techniques such as geothermal heating/cooling systems or photovoltaic panels for electricity production from renewable sources of energy.
4) Incorporate smart technology – integrate automated lighting controls throughout the house which can save energy costs by allowing users to control lights remotely via smartphone apps or voice commands (e.g., Amazon Alexa). Smart thermostats allow users to set temperature preferences based on their lifestyle patterns while also helping conserve energy usage when not needed (e..g., Nest Thermostat).
5) Hire professionals – enlist experienced architects who specialise in single-storey designs along with reliable contractors who have experience working with similar projects so that all aspects of construction go smoothly from start to finish without any unexpected surprises down the line!
Maximizing Space and Efficiency with a 1 Storey Residence
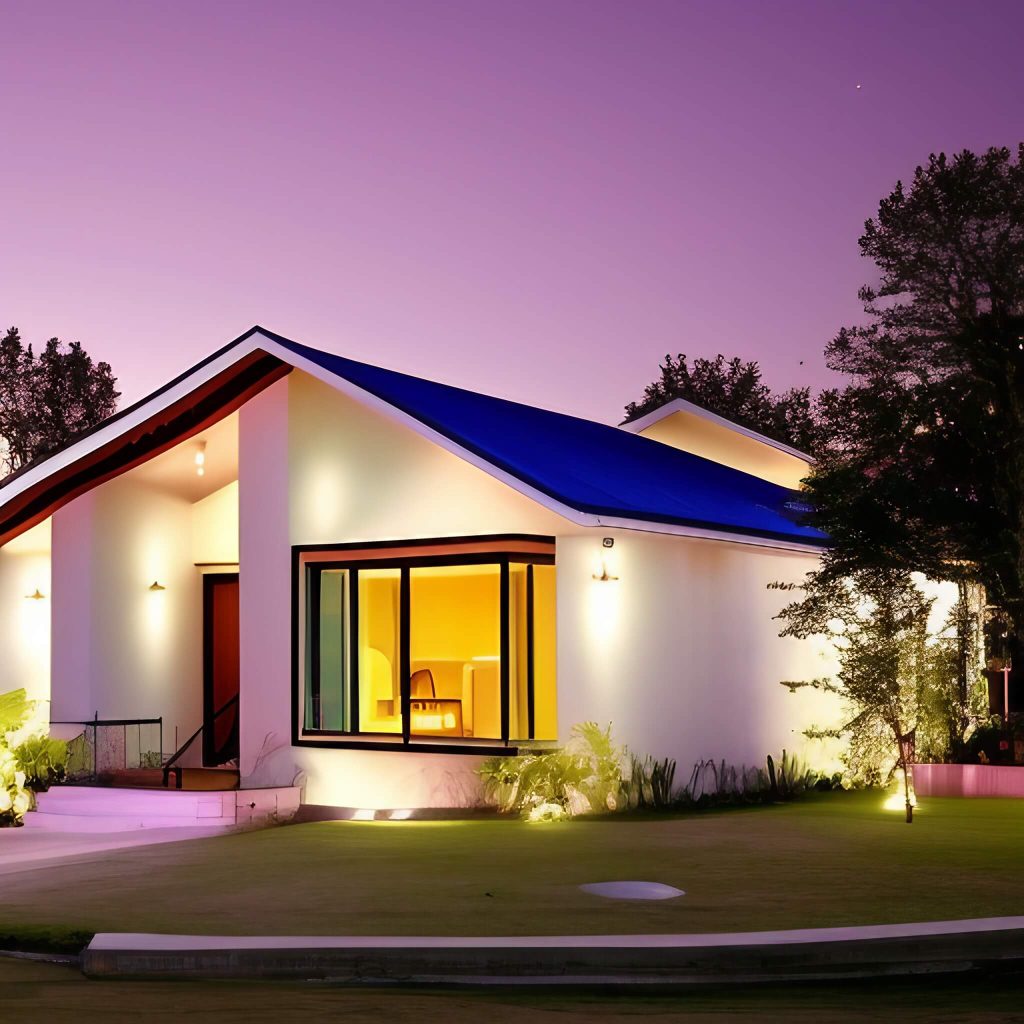
A 1 storey residence is an excellent way to maximize space and efficiency. With a single level, there’s no need for stairs or elevators, making it easier to move around the home. Additionally, with fewer walls and floors to build, construction costs can be kept low while still providing plenty of room for comfortable living.
When designing a 1 storey residence, it’s important to consider how the layout will work best for your needs. For example, if you plan on having multiple bedrooms in your home then you’ll want them arranged in such a way that they don’t interfere with each other or take up too much space. You may also want to think about how you can use natural light effectively throughout the house by strategically placing windows and skylights where needed.
In terms of maximizing efficiency within your 1 storey residence, there are several things that can be done such as incorporating energy-efficient appliances into the design or using smart technology like motion sensors which turn off lights when not in use; this helps reduce electricity bills over time! Additionally investing in high-quality insulation materials will help keep heat inside during winter months so less energy is required from heating systems – ultimately saving money on utility bills as well!
Finally, it’s worth considering adding green features like rainwater harvesting systems which collect water runoff from roofs and store it for later use; this reduces reliance on municipal supplies while helping conserve resources at the same time! All these factors combined make building a 1 storey residence an attractive option when looking at ways of maximizing both space and efficiency within any given budget constraints – something all homeowners should seriously consider before embarking upon their next project!
Single Storey Extensions Cost, Design
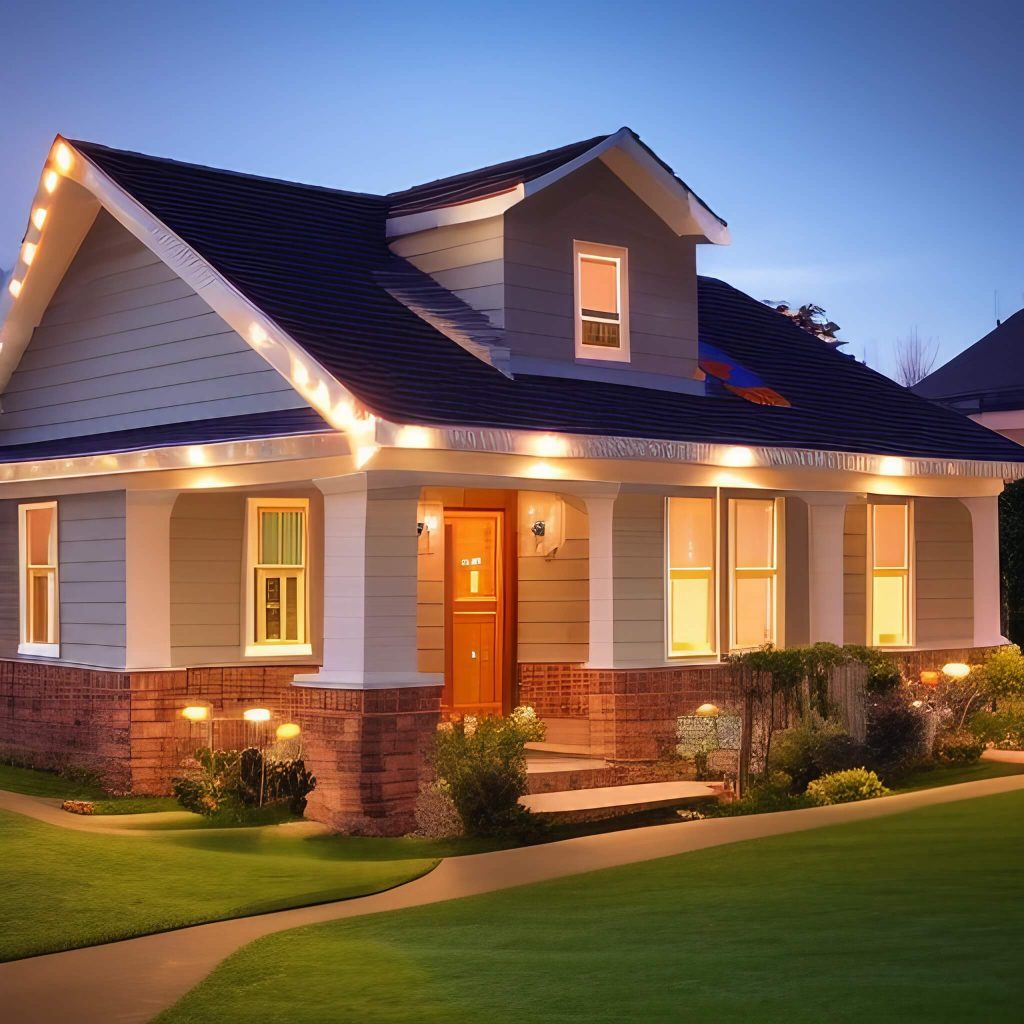
Building a 1 storey extension is an excellent way to add extra space and value to your home. It can be a cost-effective solution for those who want more living space without the expense of building an entirely new house. But before you start planning, it’s important to consider the costs involved in constructing a 1 storey extension – as well as its design potential.
When it comes to cost, there are several factors that will influence how much your 1 storey extension will set you back. These include the size of the project, materials used and any additional features such as windows or doors that need installing. The location of your property may also affect costs due to local labour rates and the availability of materials in certain areas. As with any major construction project, it’s essential you get quotes from multiple contractors so you can compare prices before making a decision on who should build your extension for you.
In terms of design potential, there are countless possibilities when it comes to creating a unique look for your single-storey extension – no matter what style or budget constraints apply! From traditional brickwork designs to modern glass structures – anything is possible if planned correctly by experienced professionals like us at [Company Name]. We have extensive experience in designing extensions that blend seamlessly into existing buildings while adding character and charm all their own – making them truly one-of-a-kind projects!
So whether you’re looking for something classic or contemporary; big or small; we have the expertise needed to make sure every detail is taken care of during the construction process – ensuring maximum satisfaction with minimum stress!
Making Smart Choices When Building a Single-Storey Home
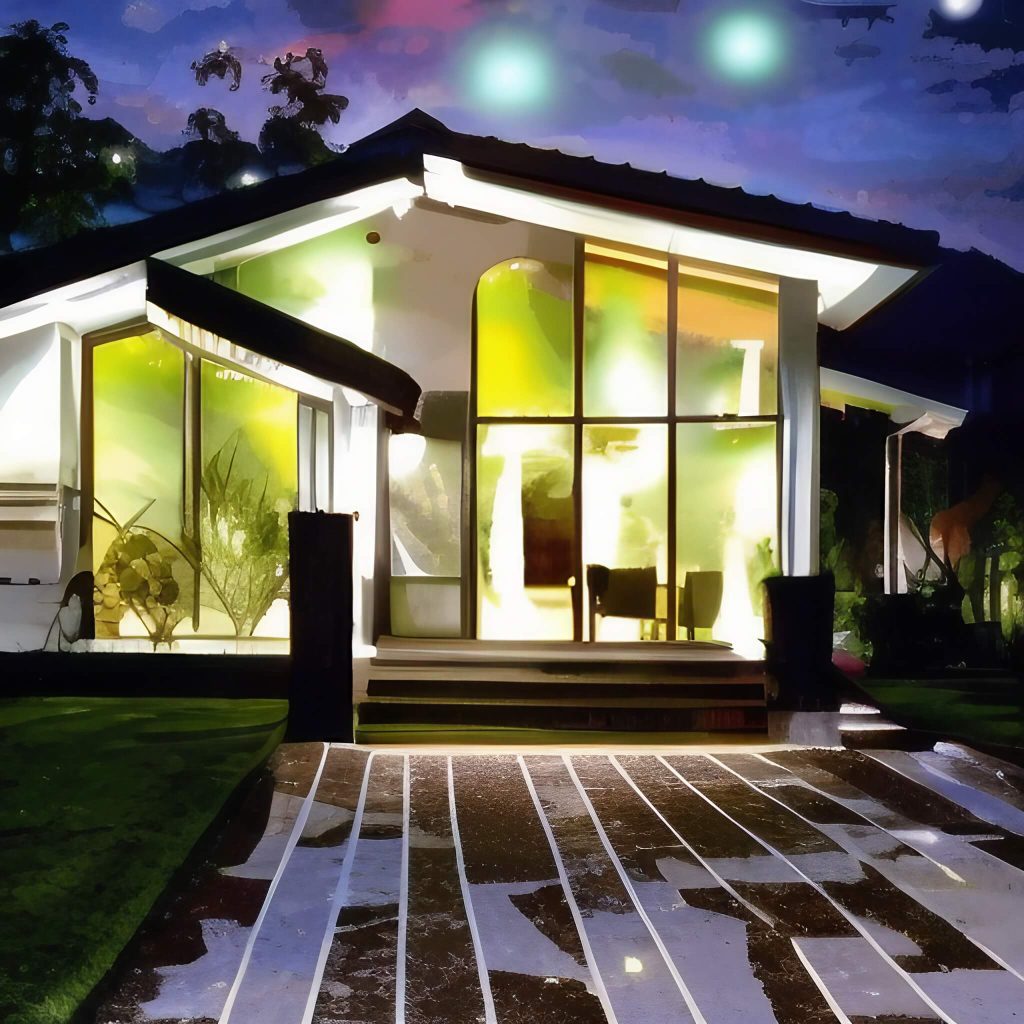
Building a single-storey home can be an exciting and rewarding experience, but it requires careful planning to ensure that you make the right choices. It is important to consider factors such as budget, location, design and materials when making decisions about your new home.
When deciding on a budget for your single-storey house it is important to take into account all of the costs associated with building such as labour and materials. You should also factor in any additional costs that may arise during the construction process or after the completion of the project. Once you have established a realistic budget for your build then you can begin looking at potential locations for your new property.
The location of your single-storey home will play an important role in its overall success so it is essential that you choose wisely when selecting where to build. Consider factors such as access to amenities, proximity to schools or other facilities and local zoning regulations before settling on a site for construction.
Designing a single-storey house involves many decisions from floor plans through interior finishes so it pays off if done carefully from start to finish. Choose designs which are practical yet stylish taking into consideration how much space each room needs along with what kind of furniture pieces would fit best within them. Additionally, think about energy efficiency features like double glazing windows, insulation etc which could help reduce running costs over time.
Lastly, select quality materials which are durable enough to withstand wear & tear while still being aesthetically pleasing. Take advice from professionals who understand what works best in terms of material selection & installation techniques depending on climate conditions & other environmental elements present at the chosen site. This way one can rest assured knowing their investment will last long term without needing frequent repairs or replacements due to unforeseen circumstances later down line.
Understanding the Average Cost of Houses in 2023: A Guide to 1-Storey Detached House Pricing per Square Metre
In 2023, the real estate market continues to evolve, and the demand for single storey homes remains steady. The average cost of a one storey detached house varies depending on location, materials, and finishes. On average, homeowners can expect to pay around £1,000 to £1,500 per square metre for a single storey house in the UK. It is crucial to keep in mind that these figures are an estimate, and the actual costs may vary depending on the specific details of each project.
Navigating Planning Permission for Your Dream 1-Storey House in 2023: Tips and Tricks
Planning permission is essential when building or extending your home in the UK. The rules and regulations can be complicated, but understanding them is crucial to ensure a smooth process. In 2023, planning permission requirements have become more stringent, so it’s important to be prepared. To navigate the planning permission process, it’s vital to consult with local authorities and experienced tradespeople to understand the specific regulations in your area. In some cases, a single storey extension might fall under permitted development, meaning you may not need planning permission. However, it’s always best to double-check with local authorities.
Enhancing Your 1-Storey Living Space: Side Extension Ideas and Costs for the Modern Homeowner in 2023
A side extension is an excellent way to enhance your living space without sacrificing the charm of your single storey home. In 2023, popular side extension ideas include open-plan kitchen extensions, adding an extra bedroom, or expanding your living area. The average extension cost for a side extension in the UK ranges from £1,200 to £1,800 per square metre. However, the exact cost depends on factors such as the size and complexity of the project, materials, and labour. It’s essential to obtain accurate quotes from reputable tradespeople to ensure you stay within your budget.
Maximizing Your 1-Storey Home’s Potential in 2023: Innovative Side Extension Ideas and Design Trends
In 2023, innovative side extension ideas are transforming the way homeowners maximize their one storey homes. By combining practicality and style, these side extensions create a seamless flow between indoor and outdoor living spaces. One popular design trend is the open-plan kitchen extension, which opens up the space and connects the kitchen to the garden, creating a perfect entertaining area. Another option is to extend the garage, adding valuable square metres for storage or additional living spaces. The extension cost for these projects varies, but on average, homeowners in the UK can expect to spend around £1,200 to £1,800 per square metre, depending on the project’s complexity and location. Keep in mind that planning permission may be required for some extension projects, so always consult local authorities and experienced tradespeople before commencing work.
Unlocking the Value of Your Property: The Impact of House Extensions on the Sale of Detached Homes
When it comes to selling a bedroom house, homeowners often look for ways to increase the property’s value and appeal. One such strategy is adding a house extension, which can significantly enhance the overall functionality and appearance of the home. However, before undertaking an extension project, it’s crucial to consider the costs, permissions, and potential return on investment.
Undoubtedly, a well-executed house extension can increase the sale value of a detached property. However, the costs associated with the project must be factored in to determine if the extension will yield a positive return. It’s essential to obtain accurate quotes and compare the costs with the potential increase in property value.
When planning a house extension, securing the necessary permissions is a critical step. Depending on the scope of the project and local regulations, planning permission or compliance with development regulations may be required. Homeowners should consult with local authorities and professionals to ensure they adhere to all rules and avoid potential penalties or delays.
Before putting a detached home with a recent extension up for sale, it’s essential to have all the relevant documents and reports ready for potential buyers. This includes planning permissions, building regulations certificates, and any relevant structural or engineering reports. Having these documents on hand can expedite the sale process and provide potential buyers with confidence in the property’s compliance and overall condition.
In conclusion, a well-executed house extension can add significant value to a detached home and attract more potential buyers. However, it’s essential to consider the costs, permissions, and overall return on investment to ensure the project is worthwhile and contributes positively to the sale of the property.
What is a 1 storey house?
A 1 storey house is a single-level residential building without any upper floors.
What is a 2 story house?
A 2 story house is a residential building that has two floors, with the living areas usually located on the first floor and the bedrooms on the second floor.
What is a 1/2 story home?
A 1/2 story home, also known as a cape cod style house, typically features a pitched roof with dormer windows, with living space on the main floor and bedrooms or additional living space located in the half-story above.

