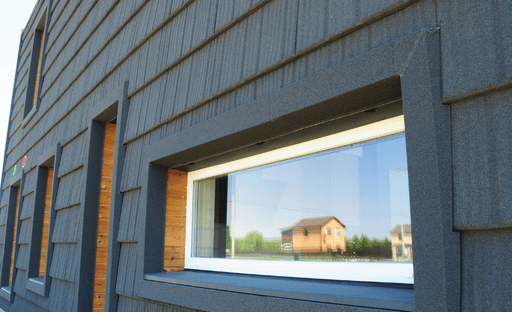A guide to passive house construction: building energy-efficient houses with passivhaus design for a sustainable future 2024
As the world continues to grapple with climate change, it is becoming increasingly important for us to explore sustainable building practices. Passive house construction offers a unique approach that can help reduce energy consumption and create more efficient homes. This article will provide an overview of passive house design principles and strategies, as well as discuss how this type of construction can help build a sustainable future. We’ll also look at some innovative techniques that are being used in passivhaus projects around the world. With this information, you’ll be able to make informed decisions about your own home’s energy efficiency and sustainability goals.
As the world moves towards a more sustainable future, passive house construction is becoming increasingly popular. Passive House design is an energy-efficient building method that uses advanced insulation techniques and airtight construction to reduce energy consumption and improve indoor air quality. This type of construction has been proven to save up to 90% on heating and cooling costs compared with traditional building methods, making it an attractive option for those looking to build or renovate their homes in a sustainable way.
Passive house design focuses on creating buildings that are highly insulated, airtight, thermally efficient and well ventilated. The goal is to create structures that require minimal energy input from external sources such as electricity or gas while still providing comfortable living conditions inside the home all year round. To achieve this goal there are several key elements which must be taken into consideration when designing a passive house:
1) Insulation – Achieving high levels of insulation throughout the entire structure will help keep heat in during winter months while keeping cool air out during summer months;
2) Air Tightness – Ensuring tight seals around windows and doors will prevent warm or cool air from escaping;
3) Thermal Mass – Utilizing materials such as concrete floors can absorb heat during cold days and then release it back into the home at night; 4) Ventilation – Installing mechanical ventilation systems can ensure adequate fresh airflow throughout your home while also help remove excess moisture which can lead to mould growth; 5) Solar Gain – Incorporating south facing windows allows natural sunlight into your home reducing reliance on artificial lighting sources for illumination purposes.
By taking these five key points into consideration when designing your new passive house you’ll be able to create an efficient structure capable of providing comfortable living conditions all year round without relying heavily on external sources of energy like electricity or gas for heating/cooling purposes. Additionally, by utilizing renewable resources like solar power you’ll be able to take advantage of free clean energy allowing you further reduce your overall carbon footprint even more!
If you’re interested in learning more about how passivhaus design works then we recommend checking out our comprehensive guide here where we cover everything from basic principles through detailed technical information so no matter what level of experience builder/designer you are there should be something useful within this guide!
Harnessing the Benefits of Passive House Design for Sustainable Living
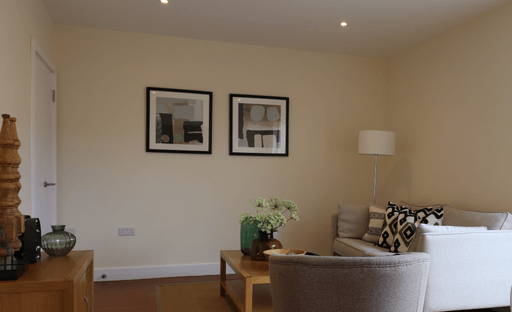
Passive house design is an energy-efficient building concept that has been gaining traction in recent years. It focuses on creating a comfortable indoor environment while minimizing energy consumption and environmental impact. Passive houses are designed to use natural resources such as sunlight, air flow, and thermal mass to regulate temperature without relying heavily on mechanical systems or fossil fuels. This approach allows for significant reductions in heating and cooling costs while providing superior comfort levels compared to conventional construction methods.
The benefits of passive house design go beyond just cost savings; it also provides a healthier living space with improved indoor air quality due to the elimination of drafts and pollutants from outside sources. Additionally, these homes require less maintenance than traditional buildings since they don’t rely on complex HVAC systems or other components that need frequent upkeep or replacement over time.
From an environmental standpoint, passive houses have the potential to reduce carbon emissions by up to 90% when compared with traditional construction methods – making them ideal for those looking for sustainable living solutions that don’t compromise comfort levels or performance standards.
Furthermore, their highly efficient insulation helps keep heat inside during winter months while keeping cool air inside during summer months – further reducing reliance on artificial heating/cooling systems which can be costly both financially and environmentally speaking over time..
Overall, harnessing the benefits of passive house design is one way we can make strides towards achieving more sustainable living conditions without sacrificing our quality of life in any way shape or form!
Understanding the Principles of Passivhaus Construction for Maximum Efficiency
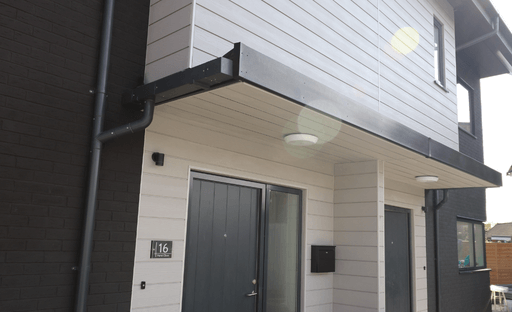
Passivhaus construction is a revolutionary approach to building energy-efficient homes that can help reduce our carbon footprint and create a more sustainable future. This method of construction focuses on creating an airtight envelope around the home, using high-performance insulation and ventilation systems to ensure maximum efficiency. By understanding the principles behind passivhaus design, homeowners can make informed decisions about how best to construct their homes for maximum efficiency.
The first step in passivhaus construction is creating an airtight envelope around the home by sealing all gaps between walls, floors, ceilings and windows with special tape or sealant. This helps prevent unwanted heat loss or gain from outside sources such as wind or sunlight.
The second step is installing high-performance insulation throughout the entire house which will keep temperatures consistent year-round while also reducing noise levels from outside sources like traffic or neighbours’ activities. Finally, a ventilation system should be installed which will bring fresh air into the home while simultaneously removing stale indoor air – this ensures healthy indoor living conditions without wasting energy through excessive heating/cooling cycles.
In addition to these steps, there are other considerations when it comes to passive house design such as the orientation of windows towards south facing sides for optimal solar gain during winter months; installation of triple glazed windows for improved thermal performance; use of low VOC materials inside your home; and careful selection of appliances that meet Energy Star standards for efficient operation over time (e..g refrigerators). All these factors contribute towards making your home more energy efficient while still providing comfortable living conditions throughout all seasons!
By understanding these principles behind passivhaus construction you can make informed decisions about how best to build your own eco-friendly dreamhome – one that not only saves money on utilities but also reduces our collective environmental impact in order to create a healthier planet now and in years ahead!
Exploring Innovative Strategies to Create Energy-Efficient Homes
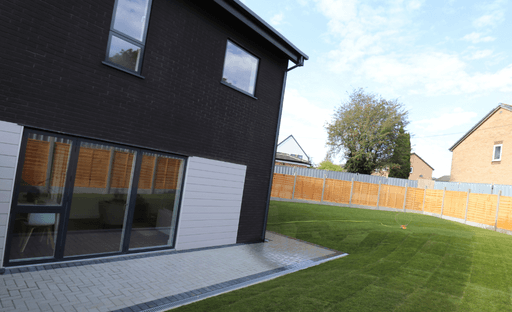
As the world continues to move towards a more sustainable future, exploring innovative strategies to create energy-efficient homes is becoming increasingly important. Passivhaus construction is one of the most effective methods for creating an energy-efficient home that can help reduce your carbon footprint and save you money on utility bills. This guide will cover what passivhaus design is, how it works, and why it’s an excellent choice for anyone looking to build a sustainable home.
Passive house construction focuses on reducing heat loss in winter and keeping cool air inside during summer months by using high levels of insulation combined with airtightness measures such as triple glazing windows and doors. The result is a highly efficient building envelope that reduces heating costs while providing comfortable living conditions all year round without relying heavily on mechanical systems or fossil fuels. Additionally, passive houses are designed around natural ventilation principles which further reduces energy consumption by eliminating the need for fans or other active cooling systems.
When designing a passive house there are several key elements that must be taken into consideration including orientation of the building relative to sunlight exposure; use of shading devices; selection of materials used in walls, floors, roofs etc.; installation of renewable energy sources such as solar panels; incorporation of water saving fixtures; implementation of green roofing solutions etc.. All these factors play an important role in ensuring maximum efficiency from your passivhaus design so it’s essential they are considered when planning any new build project.
The benefits associated with passivhaus construction far outweigh those offered by traditional methods making this typeof building ideal for anyone looking to create an environmentally friendly yet cost effective home solution now and into the future!
Crafting a Sustainable Future with Passive House Building Techniques
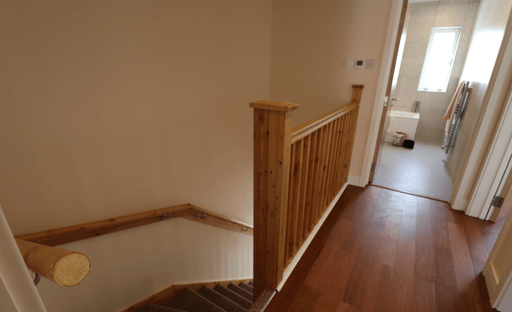
As the world continues to grapple with the effects of climate change, it is essential that we take steps to reduce our environmental impact. Passive house building techniques are an excellent way to do this, as they allow us to construct energy-efficient homes that use significantly less energy than traditional buildings. By using passive house design principles and materials, we can create structures that require minimal heating and cooling while still providing comfortable living conditions for occupants. This makes them ideal for those looking to build a sustainable future through their construction projects.
Passive houses are designed with several key features in mind: airtightness, thermal insulation, ventilation systems and solar gain optimization. These elements work together in order to minimize heat loss or gain from outside sources while maximizing natural light and airflow within the home itself. As a result of these measures, passive houses typically consume up 70% less energy than conventional buildings – making them an incredibly efficient option when it comes to reducing your carbon footprint!
In addition to being more environmentally friendly than other types of construction methods, passive house building techniques also offer numerous economic benefits as well; due largely in part to their low operating costs over time (as compared with traditional buildings). Furthermore, since these structures require no additional mechanical systems such as furnaces or air conditioners – they tend to be much cheaper upfront too!
For anyone looking for ways how best to contribute towards creating a greener future – investing in passive house construction is certainly one viable option worth considering! With its combination of both environmental sustainability and economic advantages – there’s no doubt why so many people have already embraced this method when it comes time for constructing new homes or renovating existing ones alike!
A Comprehensive Guide to Building Passivhaus Buildings
Passivhaus buildings are designed to be ultra-energy-efficient, providing a comfortable and healthy living environment for their occupants while minimizing their impact on the environment. This comprehensive passivhaus guide will take you through the principles of passivhaus building design, including airtight construction, high-quality insulation, and passive solar design.
With our guide, builders can achieve energy savings of up to 90% compared to conventional buildings, while also reducing the building’s carbon footprint. Additionally, we’ll cover important topics like thermal bridging, which can impact the energy performance of your building, and show you how to incorporate heat recovery and ventilation systems into your building design.
By following passivhaus standards, builders can achieve long-term savings on build cost and energy consumption, while creating sustainable and comfortable living spaces that are built to last.
Maximizing Space Heating Efficiency with Passivhaus Design on architizer
Space heating is a major source of energy consumption in buildings, and improving its efficiency is key to creating a sustainable and comfortable living space. In this guide, we’ll show you how passivhaus design can help maximize space heating efficiency in your building. By following passivhaus standards and incorporating heat recovery and ventilation systems, builders can reduce heating costs and minimize the need for mechanical heating systems.
At Architizer, we showcase passivhaus buildings that maximize space heating efficiency, creating comfortable living spaces that are both sustainable and cost-effective. By incorporating passivhaus design principles into your building, you can create a space that is comfortable year-round while minimizing your environmental impact.
Minimizing Thermal Bridging in Build Construction
Thermal bridging is a common issue in building construction that can significantly impact the energy performance of a building. In this passivhaus guide, we’ll show you how to minimize thermal bridging in your building construction to improve its energy efficiency and reduce heating and cooling costs. By following a passivhaus standard and incorporating thermal breaks, builders can reduce heat loss through structural elements and improve a building’s energy performance.
With our expert tips for minimizing thermal bridging in your build construction, you can achieve a more energy-efficient and comfortable living space. By minimizing thermal bridging in your building design, you can improve the energy efficiency of your build, reduce heating and cooling costs, and create a space that is built to last.
What is passive home construction?
Passive home construction is an innovative building technique that prioritizes energy efficiency, sustainability, and occupant comfort by creating ultra-low-energy buildings that minimize the need for mechanical heating and cooling systems.
What are the 6 main principles of passive housing?
The 6 main principles of passive housing, also known as Passivhaus, are airtightness, high-quality insulation, thermal bridge-free construction, high-performance windows and doors, mechanical ventilation with heat recovery, and passive solar design.

