Tiny house shell tiny home
Tiny houses are becoming an increasingly popular option for those looking to downsize their living space and simplify their lifestyle. With a tiny house shell, you can create your own custom-built home that is tailored to meet your specific needs and preferences. In this blog article, we will explore the benefits of a tiny house shell, how to choose the right one for you, understand the costs and requirements associated with building a tiny house shell, and maximise space in your home with innovative design options. Read on to learn more about these exciting opportunities.
Tiny houses have become increasingly popular in recent years, and for good reason. Not only are they a great way to downsize and simplify your life, but they can also be an affordable housing option. A tiny house shell is the perfect starting point for those looking to build their own tiny home without breaking the bank.
A tiny house shell is essentially a pre-built structure that serves as the base of a tiny home. It typically includes walls, roofing, windows, doors and other necessary components that make up the basic structure of a dwelling unit. Depending on what type of shell you purchase or build yourself, it may come with additional features such as insulation or electrical wiring already installed.
The main benefit of purchasing or building your own tiny house shell is cost savings; since much of the work has already been done for you (such as framing), you won’t need to hire professionals like carpenters or electricians who would otherwise charge more money than doing it yourself from scratch would cost you in materials alone! Additionally, if you’re not confident enough in your DIY skills yet to tackle all aspects of building from scratch then this could be an ideal solution – just add any finishing touches like paint/flooring/furniture etc afterwards!
When considering whether buying or building your own tiny house shell is right for you there are several factors worth taking into account: budget constraints (how much do I have available?), time availability (do I have enough time to complete all tasks myself?) and skill level (am I comfortable tackling complex construction projects?). If after weighing these considerations against each other it turns out that purchasing/building a pre made structure makes sense then there’s no better place than online marketplaces such as Tiny House Marketplace where one can find hundreds upon hundreds of listings offering shells at various price points depending on size & quality desired!
In conclusion – while many people opt for constructing their entire homes themselves from start to finish due to its rewarding nature & potential cost savings – investing in a pre made tiny house is a great way to get started on your tiny home journey without breaking the bank or having to completely start from scratch with no previous construction experience required!
Exploring the Benefits of a Tiny House Shell, Tiny Homes
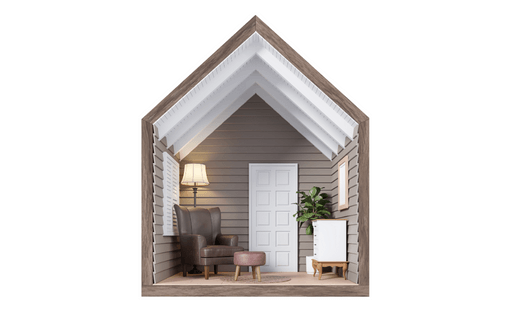
Exploring the benefits of a tiny house shell is an exciting journey for those looking to downsize their living space and live more sustainably. Tiny houses are becoming increasingly popular as people look for ways to reduce their environmental footprint, save money, and enjoy a simpler lifestyle. A tiny house shell is the perfect starting point for anyone interested in building their own home on wheels or stationary foundation.
A tiny house shell provides all of the basic components needed to build your own home without having to worry about sourcing materials or constructing walls from scratch. This includes framing, roofing, siding, windows and doors – everything you need to get started! The cost savings associated with purchasing a pre-built structure can be significant compared with buying individual components separately. Additionally, this approach allows you greater flexibility when it comes time to customise your design according to personal preference and budget constraints.
The size of these structures also makes them ideal for those who want maximum mobility without sacrificing comfort or style; they can easily fit into tight spaces such as driveways or parking lots while still providing plenty of room inside thanks to clever interior design solutions like lofted beds and built-in storage options that maximize available space efficiently. Furthermore, many models come equipped with features like solar panels which enable off-grid living opportunities if desired by the owner – something that would be difficult (or impossible) if attempting DIY construction from scratch!
Overall then there are numerous advantages associated with exploring the benefits of a tiny house shell – from cost savings through reduced labour costs right up to increased mobility/flexibility when it comes time for relocation purposes – making them an attractive option worth considering before embarking on any new housing project!
How to Choose the Right Tiny House for Your Needs
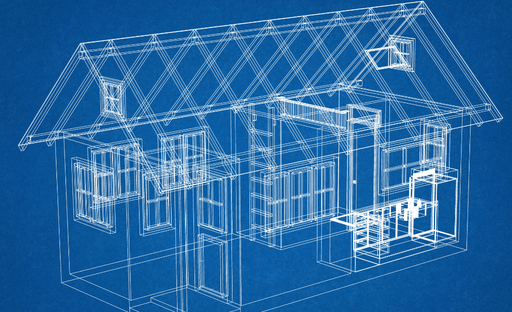
When it comes to building a tiny house, one of the most important decisions you will make is choosing the right tiny house shell. This decision can be daunting, as there are many different types of shells available and each has its own advantages and disadvantages. To help you make an informed choice, we’ve put together some tips on how to choose the perfect tiny house shell for your needs.
First and foremost, consider your budget when selecting a shell for your home. Tiny houses come in all shapes and sizes so it’s important to determine what type of structure fits within your financial means before making any commitments. Once you have an idea of what price range works best for you, start researching various options that fit into that category such as prefabricated kits or custom-built homes from scratch with materials like wood or metal framing systems.
Next up is deciding which type of material suits best for your lifestyle needs; this could include factors such as insulation requirements or weather resistance depending on where you plan on living in your tiny home. If energy efficiency is a high priority then look into insulated panels made from foam core sandwiched between two sheets of aluminium siding which provide superior thermal protection against extreme temperatures outside while also reducing noise levels inside the dwelling space itself! Additionally, if durability matters more than anything else then steel frames might be worth considering since they offer greater strength compared to other materials like wood but require extra maintenance over time due to rusting issues if not properly cared for regularly – something worth taking into account before committing too heavily either way!
Finally, take some time out to think about aesthetics; after all, this will be where you live so don’t forget about making sure it looks good too! Whether its modern minimalism or traditional charm that appeals most there’s no shortage when it comes down to finding just the right style to match whatever design preference may be desired – just remember though: form follows function here so don’t sacrifice practicality over appearance otherwise long term satisfaction won’t last very long at all…
In conclusion, choosing a suitable tiny house shell requires careful consideration but by following these steps outlined above hopefully now anyone looking to build their own little abode should have enough information needed to get started off the right path towards successful construction project completion without any major hiccups along the way.
Understanding the Costs and Requirements of Building a Tiny House Shell
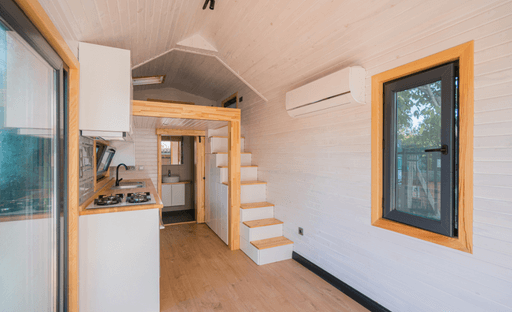
Building a tiny house shell is an exciting and rewarding experience, but it’s important to understand the costs and requirements involved. Before you start your project, take some time to research the materials needed for construction and any local building codes that may apply.
The cost of constructing a tiny house shell will vary depending on factors such as size, design complexity, material selection, and labour costs. Generally speaking though, expect to pay between $20-30k for a basic model with no customisations or upgrades. If you’re looking for something more elaborate with additional features like solar panels or extra insulation then be prepared to spend significantly more money.
In addition to budgeting for materials and labour costs, there are other considerations when building a tiny house shell such as zoning regulations in your area which may limit where you can build it as well as what type of structure is allowed in certain areas (e.g., permanent vs temporary). It’s also important to factor in utilities like electricity hookups if they’re necessary; these can add up quickly so make sure you plan accordingly before starting construction!
Finally don’t forget about safety! Make sure all electrical wiring meets code standards; use appropriate fasteners when attaching components together; wear protective gear while working on the project; etc.. Taking these precautions will help ensure that your finished product is safe and sound – not only now but into the future too!
Custom homes Crafting Shells for Your Dream Empty Home
Discover the joy of tiny homes as you delve into the world of tiny house shells, where you can personalise your micro-living experience. With the help of Hummingbird Tiny Homes, you can create a unique tiny housing space that caters to your needs and preferences.
Build a home empty The Foundations of Your house shells
The journey to your dream tiny house begins months prior to the actual construction. Start with a sturdy trailer to lay the foundations of your home empty, as you explore various housing tiny options. With vertical divider options, you can design a flexible and functional living area within the cosy confines of your tiny homes.

House Divider Tiny Solutions for Maximising Space
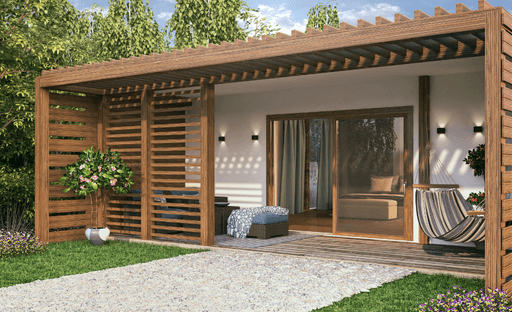
Divider tiny options help you make the most of your homes tiny, allowing you to create separate areas within your house without sacrificing precious square footage. By thoughtfully integrating these dividers, you can enjoy a harmonious and well-organised living space that maximizes both function and style.
Innovative Panelised System: Crafting Exceptional Tiny Homes on Trailers
At Matrix Structures, we pride ourselves on using our innovative panelised system to create outstanding tiny homes on trailers. Our manufacturing process combines state-of-the-art technology with exceptional craftsmanship to deliver high-quality, durable, and energy-efficient tiny houses on trailers. By implementing a panelised system, we streamline the construction process, ensuring precision and consistency in each build. Our commitment to sustainability and excellent design ensures that every tiny home on a trailer we produce not only meets the needs of our clients but also contributes to a greener, more eco-friendly future. Experience the Matrix Structures difference as we bring your dream tiny home to life on a robust, dependable trailer foundation.
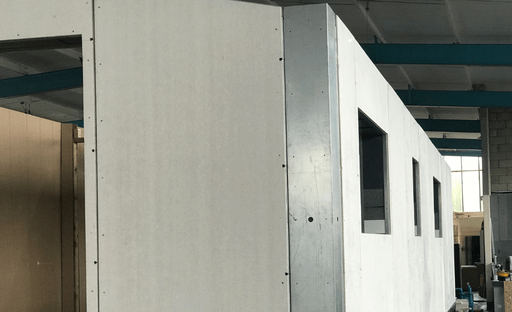
Maximizing Space in Your Tiny Home with an Innovative Shell Design
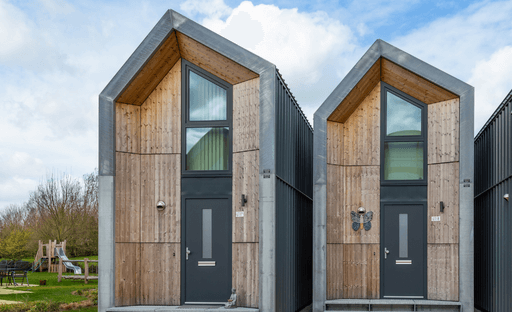
Living in a tiny home can be both exciting and challenging. With limited space, it is important to maximize every inch of your living area. An innovative shell design is a perfect solution for maximizing space in a tiny home while still providing all the amenities of modern living.
Shell designs are an efficient way to create more usable interior space without sacrificing style or comfort. By utilising creative building techniques, such as cantilevering and lofting, you can increase your square footage without increasing the size of your structure’s footprint. This allows you to make use of otherwise unusable areas that would otherwise go wasted due to their small size or awkward shape.
In addition to creating extra room inside your tiny house shell, these designs also provide added protection from weather elements like wind and rain by creating an envelope around the structure that helps keep out moisture and cold air drafts during winter months when temperatures drop significantly lower than normal outside temperatures. Furthermore, shells help reduce noise pollution from outside sources like traffic or loud neighbours by providing soundproof insulation between walls which keeps unwanted noises at bay while allowing natural light into the interior spaces through windows strategically placed throughout its design features.
Shells also offer additional benefits such as increased energy efficiency due to their ability to trap heat inside during colder months; this reduces heating costs significantly over time compared with traditional construction methods where heat escapes easily through open cracks in walls or ceilings caused by poor insulation materials used during construction processes.
Overall, investing in an innovative shell design for your tiny home will not only save money on energy bills but will also maximize available internal living spaces so that you get maximum value out of each square foot within its confines – making it easier than ever before for those looking for a comfortable yet affordable place they can call “home”.
How much does it cost to finish a tiny house from the shell?
The cost to finish a tiny house from the shell can vary greatly depending on factors such as the size of the house, materials used, labour costs, and the level of customisation desired. On average, finishing a tiny house shell can range from 20K to 50K or more.
What is the shell of a tiny house?
The shell of a tiny house refers to the basic structure of the home, which typically includes the exterior walls, roof, windows, and doors. It provides the essential framework and weatherproofing but does not include interior finishes, insulation, plumbing, or electrical systems.
Matrix Structures utilizes a panelised system for constructing the shell of a tiny house. In this approach, the walls, floor, and roof sections are pre-fabricated off-site in a controlled environment and then transported to the building site for assembly. This method offers several advantages, such as improved quality control, faster construction times, and potentially reduced waste. By employing a panelised system, Matrix Structures ensures precision, durability, and energy efficiency in the tiny house shells they create
What is the cheapest you can build a tiny house?
The cheapest you can build a tiny house is typically around 40K to 250K, but this depends on factors such as utilising materials, doing the labour and keeping the design simple.

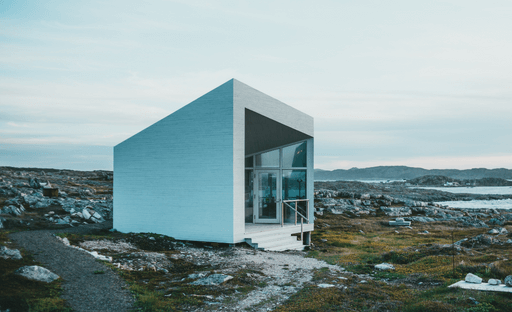





One Response
Very informative! It’s fun to see how tiny homes are evolving.